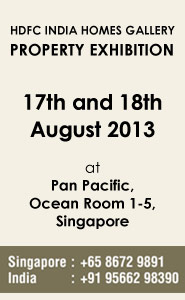
THE GRANGE - 28 VILLAS, PALAVAKKAM - ECR
Palavakkam, ECR Road, Chennai
FEATURES
FULLY EQUIPPED UNISEX GYM
SPA ( GRANJUVENATE )
RECEPTION & LOUNGE
POOL TABLE & TABLE TENNIS
36 SEATER HOME THEATRE
MULTIPURPOSE HALL
POOL SIDE BAR COUNTER
POOL SIDE PARTY AREA
INDIVIDUAL ELEVATORS ( MITSUBISHI)
DIMMERS IN AV ROOM
MOOD- LIGHTING IN LIVING AND MASTER BEDROOM
GAS LEAK DETECTORS
WIFI CONNECTIVITY
WATER BODIES AND FOUNTAINS
TERRACE GARDENS AND INTERNAL COURTYARDS
100% BACKUP POWER PROVIDED INCLUDING AIR-CONDITIONING
Travelling the breadth of luxury, "The Grange" sprawls over a lavish 2.5 Acres comprising 28 Villas. Each villa passionately accommodating around 4750 Sqft (4 BHK), is a promising that is festooned with elements that surpass one's imagination. The alluring blend of comfort and attitude combine together and make this part of the city, ECR more glittering.
In the News :
- Featured in Business Standard - 22.1012012
- Featured in The Hindu Business Line - 26.10.2012
- Featured in Financial Chronicle - 31.10.2012
For detailed Project Information : Visit : www.thegrange.in






























































































































































































































































